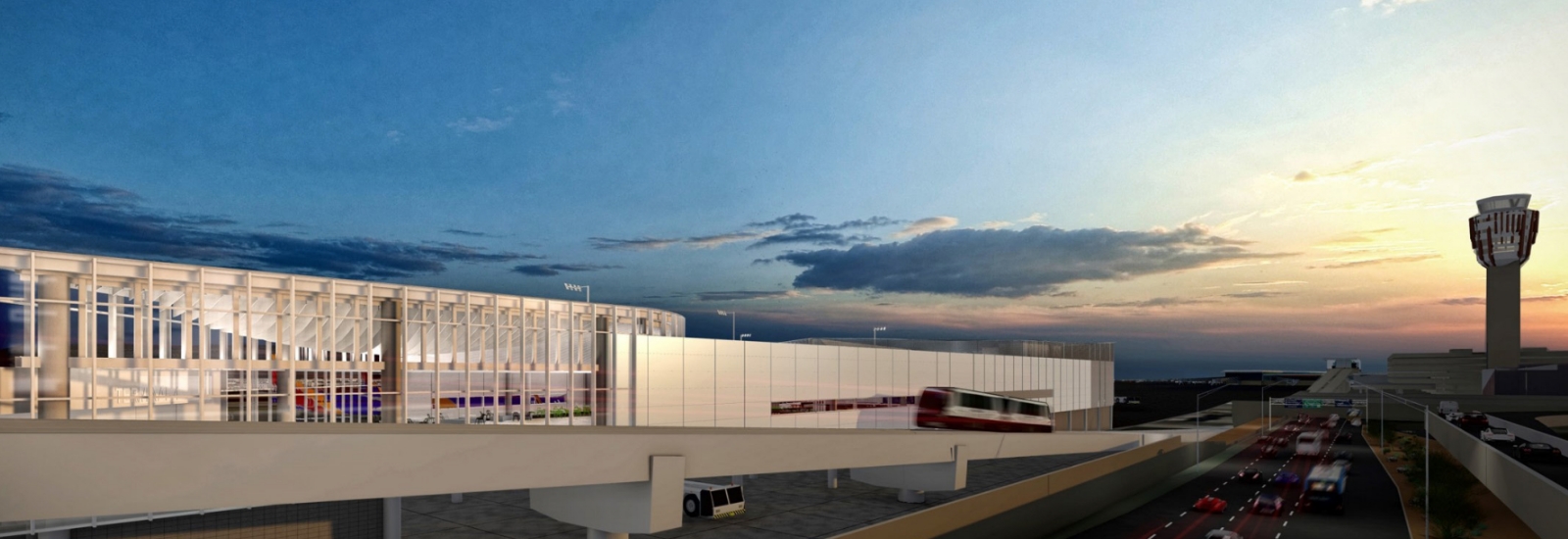Airport Facts
Phoenix Sky Harbor International Airport has a $106 million daily economic impact.
Total Economic Impact
-
$38 Billion Economic Impact
-
269,000 Employment
-
$13 Billion Annual Payroll
Direct Impact of Sky Harbor
-
$12.3 billion in economic activity
-
57,432 jobs at the Airport
On a typical day:
1,200+
125,000+
1,000+
Interesting Facts
Sky Harbor was purchased by the City of Phoenix in July of 1935 for $100,000. The City paid $35,300 in cash and took out a $64,700 mortgage.
Sky Harbor's size: 3,400 acres.
Terminal 1
The first "modern" terminal built. It was completed in October 1952 and cost $853,000. In 1990 Terminal 1 was demolished, but the other terminals were never renumbered.
Terminal 2
Completed in 1962 at a cost of $2.7 million. Its size is 330,000 square feet. Terminal 2 closed in February 2020.
Terminal 3
880,000 square feet in size and was completed in 1979. The cost of Terminal 3 was $35 million. The modernization of Terminal 3 was completed in 2020.
Terminal 4
Opened in 1990 at a cost of $248 million. It measures 3.9 million square feet in size.
Parking
-
West Economy garage - 2,191 spaces ( Economy - 814, Daily - 244)
-
Terminal 3 garage – 2,048 spaces
-
Terminal 4 garage - 6,851 spaces
-
Terminal 4 Oversized Parking - 78 spaces
-
West Economy Park and Walk - 1,563 spaces
-
East Economy Garage A - 2,313 spaces; Garage B – 3,517 spaces; uncovered – 3,433
-
Employee parking – 2,741 spaces
-
Special Events lot - 273 spaces
Runway Information
North Runway
-
Designated 8/26 is 11,489 feet long and 150 feet wide
-
Highest elevation 1,135 mean sea level (MSL)
Center Runway
-
Designated 7L/25R is 10,300 feet long and 150 feet wide
-
Highest elevation 1,134 mean sea level (MSL)
South Runway
-
Designated 7R/25L is 7,800 feet long and 150 feet wide
-
Highest elevation 1,126 mean sea level (MSL)

